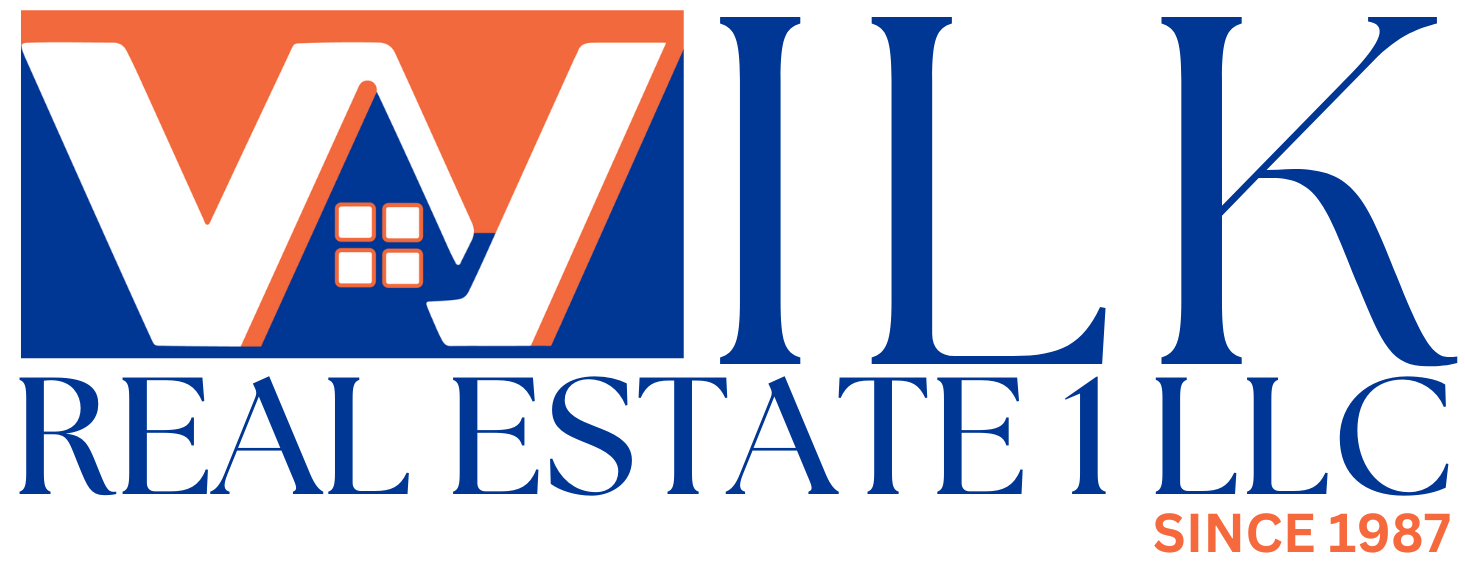MLS SEArCH
Save
Ask
Tour
Hide
Share
$2,600,000
1 Day On Site
2108 NE 24th StWilton Manors, FL 33305
For Sale|Single Family Residence|Active
3
Beds
3
Total Baths
3
Full Baths
2,824
SqFt
$921
/SqFt
1972
Built
Subdivision:
CORAL POINT
County:
Broward
Call Now: (718) 376-0606
Is this the listing for you? We can help make it yours.
(718) 376-0606



Save
Ask
Tour
Hide
Share
Mortgage Calculator
Monthly Payment (Est.)
$11,862Calculator powered by Showcase IDX, a Constellation1 Company. Copyright ©2025 Information is deemed reliable but not guaranteed.
Home for entertaining. Ocean access. Dock available. View is lake; not canal. Faces west for ultimate sunsets. 2 sets of sliding doors open to pool and outdoor bar/deck. Zero scape: Indigenous and exotic plants/trees. No grass to mow. parking in 3 car driveway plus 2.5 car garage; new epoxy floor. Street is double cul de sac. 2nd floor is master suite w private balcony. 1st floor can be mother-in-law or private guest suite. separate entrance. 2 newly remodeled bathrooms and new granitzite counters in kitchen. Large laundry and new master closet with attic access for optimum storage. Energy efficient; 5 min from everything.
Save
Ask
Tour
Hide
Share
Listing Snapshot
Price
$2,600,000
Days On Site
1 Day
Bedrooms
3
Inside Area (SqFt)
2,824 sqft
Total Baths
3
Full Baths
3
Partial Baths
N/A
Lot Size
6,672 Acres
Year Built
1972
MLS® Number
A11828130
Status
Active
Property Tax
$7,850
HOA/Condo/Coop Fees
N/A
Sq Ft Source
N/A
Friends & Family
React
Comment
Invite
Recent Activity
| yesterday | Listing first seen on site | |
| yesterday | Listing updated with changes from the MLS® |
General Features
Attached Garage
Yes
Direction Faces
East
Disclosures
None
Garage
Yes
Garage Spaces
2
Home Warranty
Yes
Number Of Stories
2
Parking
AttachedDrivewayGarageGuestOn StreetGarage Door Opener
Property Sub Type
Single Family Residence
Sewer
Public Sewer
SqFt Total
3424
Stories
Two
Style
DetachedTwoStory
Water Source
Public
Zoning
RS-5
Interior Features
Appliances
DryerDishwasherElectric RangeElectric Water HeaterFreezerDisposalMicrowaveRefrigeratorWasherOven
Cooling
Central AirCeiling Fan(s)Zoned
Electric
Fuses
Flooring
HardwoodTileWood
Heating
Central
Interior
Wet BarEntrance FoyerKitchen IslandBarWalk-In Closet(s)Master Downstairs
Bedroom 2
Dimensions - 12'1 x 11'5
Bedroom 3
Dimensions - 12'1 x 9'11
Den
Dimensions - 14' x 10'3
Dining Room
Dimensions - 12'6 x 16'1
Family Room
Dimensions - 33'10 x 17'10
Kitchen
Dimensions - 12'6 x 25'5
Living Room
Dimensions - 19.4 x 15'10
Other
Dimensions - 9' x 13'7
Patio
Dimensions - 9' x 8'6
PrimaryBedroom
Dimensions - 18'.1 x 17'.10
Utility Room
Dimensions - 12'8 x 10'3
Save
Ask
Tour
Hide
Share
Exterior Features
Construction Details
FrameStucco
Exterior
BalconyLightingOutdoor Shower
Fencing
Fenced
Frontage
35
Lot Features
Cul-De-SacWaterfront
Other Structures
Workshop
Patio And Porch
Deck
Pool Features
FiberglassIn GroundPool/Spa Combo
Road Frontage
City Street
Roof
Metal
Spa Features
Community
View
WaterLake
Waterfront
Yes
Waterfront Features
Lake FrontOcean AccessSeawall
Waterview
WaterLake
Community Features
Community Features
Street Lights
MLS Area
3370
Listing courtesy of Beycome of Florida LLC
The data relating to real estate for sale on this web site comes in part from the Miami Association of Realtors, Realtor Association of Greater Ft. Lauderdale, and the South Broward Board of Realtors. Information is deemed reliable but not guaranteed. Copyright © 2025, Miami Association of Realtors, Realtor Association of Greater Ft. Lauderdale, and the South Broward Board of Realtors. All rights reserved. The information being provided is for consumers' personal, non-commercial use and may not be used for any purpose other than to identify prospective properties consumers may be interested in purchasing. The use of search facilities of data on the site, other than a consumer looking to purchase real estate, is prohibited.
The data relating to real estate for sale on this web site comes in part from the Miami Association of Realtors, Realtor Association of Greater Ft. Lauderdale, and the South Broward Board of Realtors. Information is deemed reliable but not guaranteed. Copyright © 2025, Miami Association of Realtors, Realtor Association of Greater Ft. Lauderdale, and the South Broward Board of Realtors. All rights reserved. The information being provided is for consumers' personal, non-commercial use and may not be used for any purpose other than to identify prospective properties consumers may be interested in purchasing. The use of search facilities of data on the site, other than a consumer looking to purchase real estate, is prohibited.
Neighborhood & Commute
Source: Walkscore
Community information and market data Powered by ATTOM Data Solutions. Copyright ©2019 ATTOM Data Solutions. Information is deemed reliable but not guaranteed.
Save
Ask
Tour
Hide
Share

Did you know? You can invite friends and family to your search. They can join your search, rate and discuss listings with you.