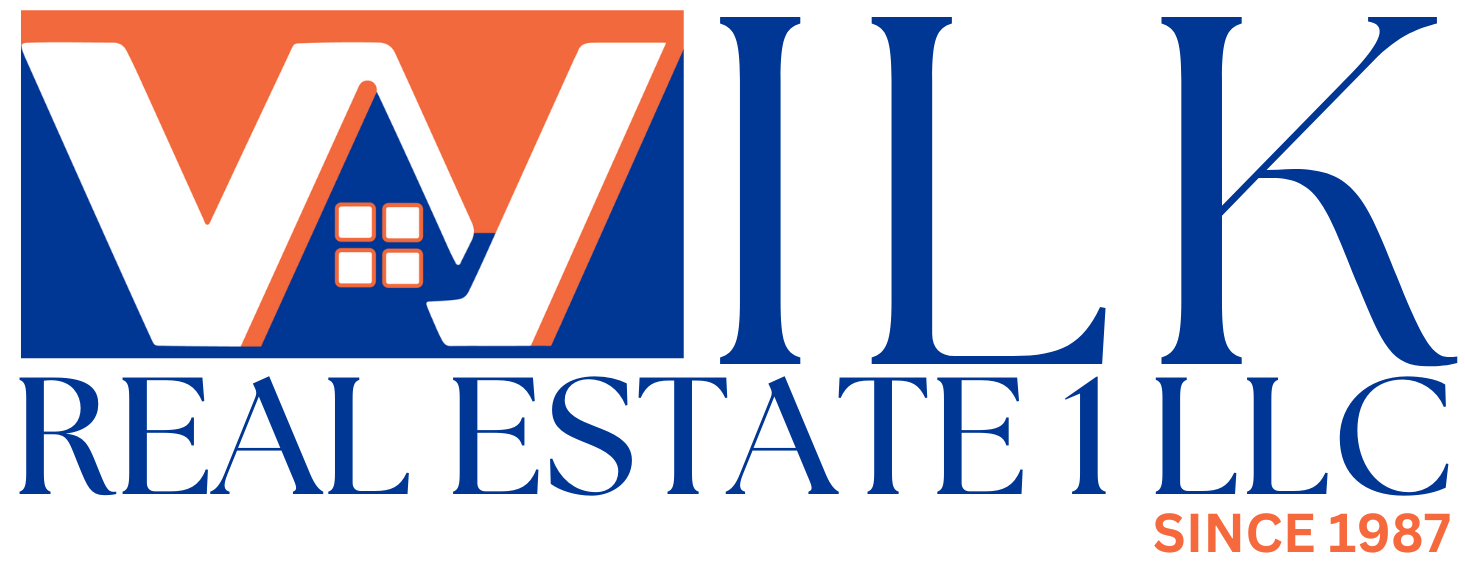MLS SEArCH
2443 Fisher Island Dr 5403Miami Beach, FL 33109




Mortgage Calculator
Monthly Payment (Est.)
$29,610The largest of the only two townhomes ever built on Fisher Island's Bayside. This two-story penthouse TH offers breathtaking bay, city, and ocean views. Renovated just 15 months ago with light design elements. Double height soaring ceilings in the main living area, gentle stairway leads to the second level master suite. This spacious residence is move-in ready! Don't spend 1-2 years renovating when you can buy and close in 30 days or less and start enjoying beautiful Fisher Island immediately! Second and third BRs are strategically located at the entry level while the primary suite encompasses the entire second floor featuring two ample private terraces with Miami skyline and Bay views. The master bath boasts an infra-red sauna, spa shower, and jacuzzi. A true romantic zen retreat.
| yesterday | Listing first seen on site | |
| yesterday | Listing updated with changes from the MLS® |
The data relating to real estate for sale on this web site comes in part from the Miami Association of Realtors, Realtor Association of Greater Ft. Lauderdale, and the South Broward Board of Realtors. Information is deemed reliable but not guaranteed. Copyright © 2025, Miami Association of Realtors, Realtor Association of Greater Ft. Lauderdale, and the South Broward Board of Realtors. All rights reserved. The information being provided is for consumers' personal, non-commercial use and may not be used for any purpose other than to identify prospective properties consumers may be interested in purchasing. The use of search facilities of data on the site, other than a consumer looking to purchase real estate, is prohibited.

Did you know? You can invite friends and family to your search. They can join your search, rate and discuss listings with you.