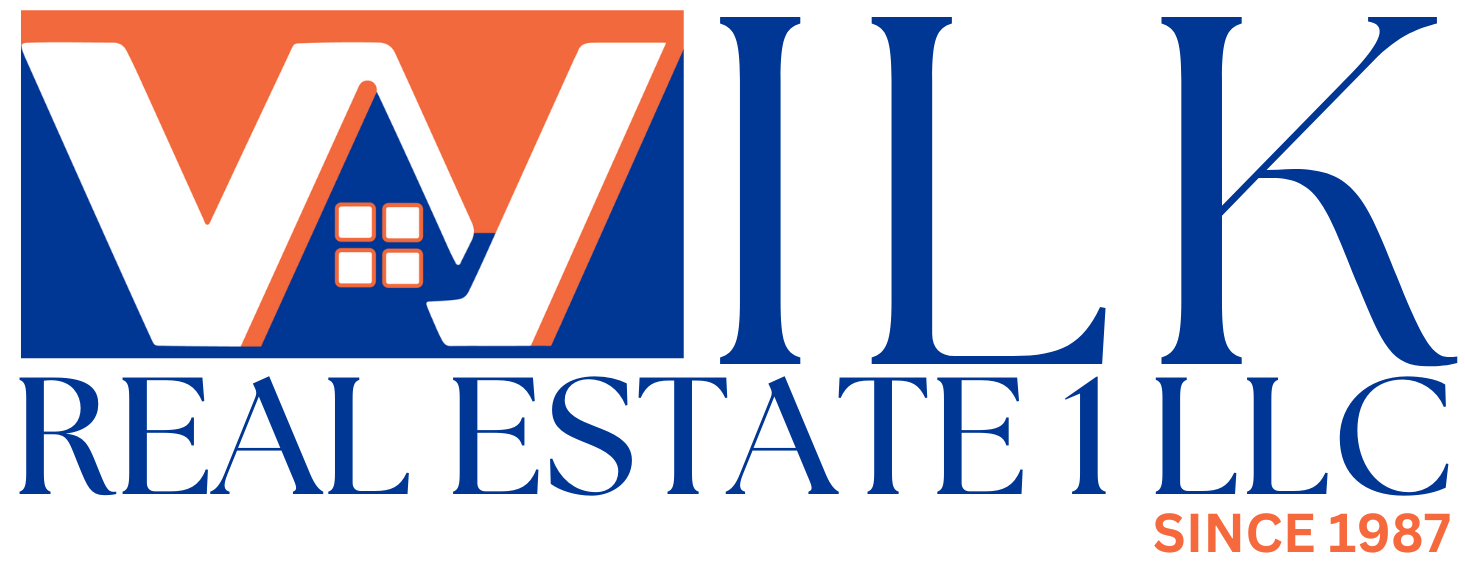$800,000
1010 SW 2nd Ave # 603
Miami, FL, 33130
Tenant occupied until 06.30.2026. 5400$ Brickell Ten Condo: Modern living in this 2017-built, 1273 SqFt corner unit. Features 3 bedrooms, 1 enclosed DEN, 2 assigned garage parking spaces, and 1 storage unit. Enjoy a spacious 285.6 SqFt wrap-around terrace, open layout with 9’ ceilings, and floor-to-ceiling tinted sliding glass doors. Italian kitchen with quartz countertops, Bosch appliances, and in-unit washer/dryer. Amenities include rooftop gym, hot-tub and barbecue. 1600 sq ft pool, and social club with billiard on the 5th floor. Located just 1 block from Publix and 2 blocks from Brickell City Centre. Perfectly positioned for convenience and luxury
Property Details
Price:
$800,000
MLS #:
A11892198
Status:
Active
Beds:
3
Baths:
2.5
Type:
Condo
Subtype:
Condominium
Subdivision:
BRICKELL TEN CONDO,BRICKELL TEN
Neighborhood:
brickelltencondo
Listed Date:
Oct 16, 2025
Finished Sq Ft:
1,273
Year Built:
2016
Schools
Elementary School:
Southside
Middle School:
Shenandoah
High School:
Washington; Brooker T
Interior
Appliances
Dishwasher, Disposal, Dryer, Electric Water Heater, Ice Maker, Microwave, Electric Range, Refrigerator, Washer/Dryer Leased
Bathrooms
2 Full Bathrooms, 1 Half Bathroom
Cooling
Central Air
Flooring
Marble
Heating
Central
Exterior
Architectural Style
Corner Unit
Association Amenities
Bar, Barbecue, Business Center, Child Play Area, Clubhouse-Clubroom, Elevator(s), Exercise Room, Storage, Pool, Sauna
Construction Materials
Concrete Block Construction
Exterior Features
Barbeque
Parking Features
2 Or More Spaces, Assigned, Covered, Electric Vehicle Charging Station(s)
Security Features
Fire Alarm, Smoke Detector, Elevator Secure, Card Entry, Secured Garage/Parking, Lobby Secured
Financial
HOA Fee
$1,625
HOA Frequency
Monthly
Tax Year
2024
Taxes
$9,988
Mortgage Calculator
Map
Community
- Address1010 SW 2nd Ave # 603 Miami FL
- SubdivisionBRICKELL TEN CONDO,BRICKELL TEN
- CityMiami
- CountyMiami-Dade County
- Zip Code33130
Similar Listings Nearby
Property Summary
- Located in the BRICKELL TEN CONDO,BRICKELL TEN subdivision, 1010 SW 2nd Ave # 603 Miami FL is a Condo for sale in Miami, FL, 33130. It is listed for $800,000 and features 3 beds, 3 baths, and has approximately 1,273 square feet of living space, and was originally constructed in 2016. The current price per square foot is $628. The average price per square foot for Condo listings in Miami is $664. The average listing price for Condo in Miami is $965,609.

1010 SW 2nd Ave # 603
Miami, FL


