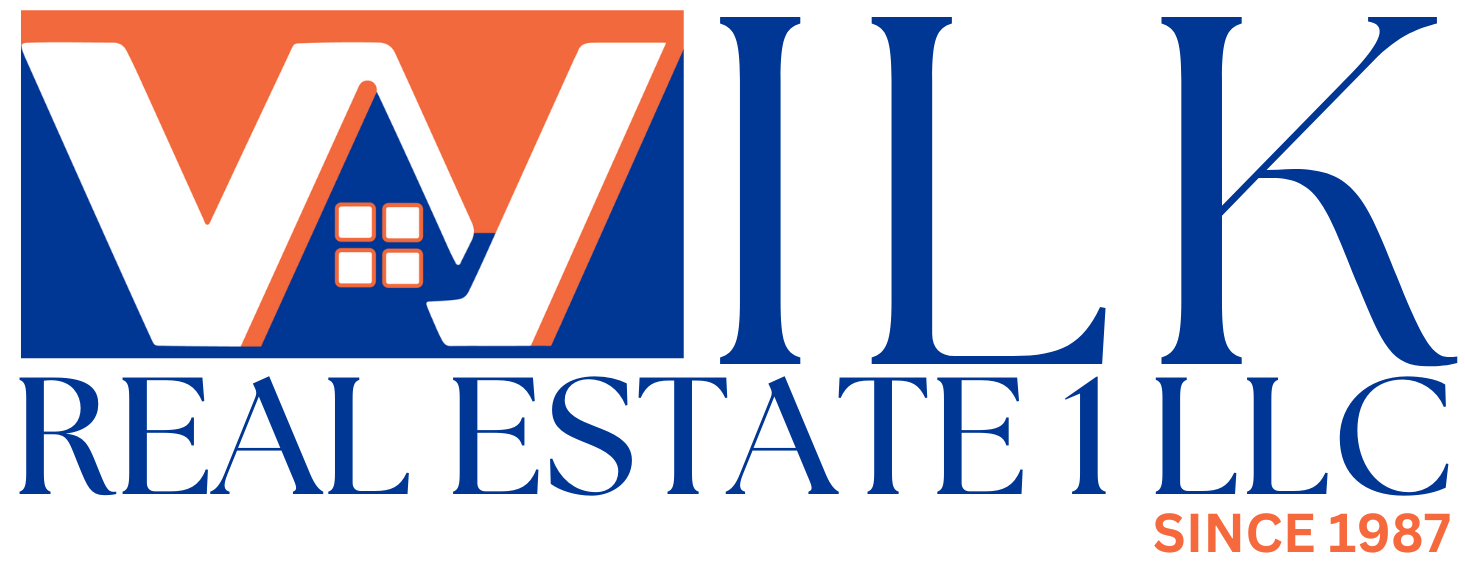$610,000
1060 SW 111th Way
Davie, FL, 33324
NEW PRICE! This home offers significantly more living area than similar properties in the area perfect for buyers looking for space and savings! Seller is motivated and offering closing assistance to help make this your new home even more affordable. Upgraded 4/3.5 home in a quiet, family-friendly neighborhood. The garage has been converted into a spacious Suite with a full, updated bathroom, perfect for guests or in-laws. Modern kitchen with SS appliances, granite countertops, and renovated baths with matching granite finishes. The owner suite boasts 2 walk-in closets. Fresh flooring throughout. Accordion shutters provide peace of mind, and fenced backyard. Community amenities include pool & club house, HOA covers landscaping and outside paint, the location is unbeatable!
Property Details
Price:
$610,000
MLS #:
A11800475
Status:
Active Under Contract
Beds:
4
Baths:
3.5
Type:
Single Family
Subtype:
Single Family Residence
Subdivision:
SCARBOROUGH I
Neighborhood:
scarboroughi
Listed Date:
May 10, 2025
Finished Sq Ft:
2,682
Total Sq Ft:
2,707
Year Built:
1987
Schools
Elementary School:
Fox Trail
Middle School:
Indian Ridge
High School:
Western
Interior
Appliances
Dishwasher, Disposal, Dryer, Electric Water Heater, Microwave, Electric Range, Refrigerator, Self Cleaning Oven, Washer
Bathrooms
3 Full Bathrooms, 1 Half Bathroom
Cooling
Ceiling Fan(s), Central Air, Electric
Flooring
Tile
Heating
Central, Electric
Laundry Features
Utility Room/Laundry
Exterior
Architectural Style
Attached, Two Story, Twin Homes
Community Features
Additional Amenities, Clubhouse, Pool, Tennis Court(s), Maintained Community, Street Lights
Construction Materials
CBS Construction, Composition Shingle
Other Structures
Shed(s)
Parking Features
Driveway, Guest, No Rv/Boats
Roof
Shingle
Security Features
Smoke Detector
Financial
HOA Fee
$178
HOA Frequency
Monthly
Tax Year
2024
Taxes
$6,373
Mortgage Calculator
Map
Current real estate data for Single Family in Davie as of Oct 23, 2025
203
Single Family Listed
106
Avg DOM
465
Avg $ / SqFt
$1,974,172
Avg List Price
Community
- Address1060 SW 111th Way Davie FL
- SubdivisionSCARBOROUGH I
- CityDavie
- CountyBroward County
- Zip Code33324
Similar Listings Nearby
Property Summary
- Located in the SCARBOROUGH I subdivision, 1060 SW 111th Way Davie FL is a Single Family for sale in Davie, FL, 33324. It is listed for $610,000 and features 4 beds, 4 baths, and has approximately 2,682 square feet of living space, and was originally constructed in 1987. The current price per square foot is $227. The average price per square foot for Single Family listings in Davie is $465. The average listing price for Single Family in Davie is $1,974,172.

1060 SW 111th Way
Davie, FL


