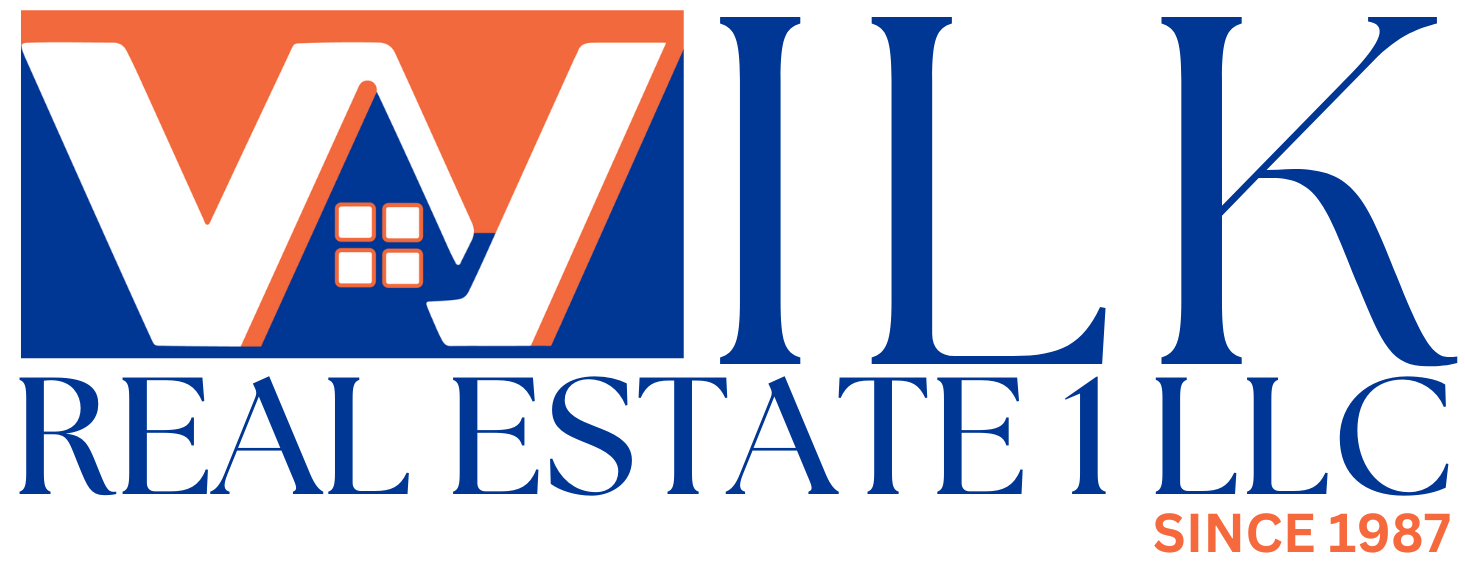11356 Canyon Maple Blvd
Davie, FL, 33330
$2,995,000
11356 Canyon Maple Blvd
Davie, FL, 33330
$2,995,000
11356 Canyon Maple Blvd Davie, FL, 33330
6 Beds
5.5 Baths
5,305 SqFt
0 Acres
Welcome to the “Van Gogh” estate on 35052SF waterfront lot. This 6 BD, 5.5 BT home features 6910SF, with office, media and sound-proof room. Enter into the grand foyer with 24-ft ceilings, crown molding, wood and marble floors, and Savant home automation. Gourmet kitchen features marble counters, stainless appliances, center island and temp-controlled wine room. Main-level guest suite is perfect for multi-generational living or live-in nanny. Primary suite upstairs with sitting area, 2 walk-in closets, and spa-like bathroom. Step outside to your own oasis: infinity-edge heated saltwater pool, 2 poolside cabanas, sunken fire-pit, playground, summer kitchen, and media projector. Added conveniences: accordion shutters, full-home generator, mosquito-mist system. See attached features booklet
Property Details
Price:
$2,995,000
MLS #:
A11788450
Status:
Active
Beds:
6
Baths:
5.5
Type:
Single Family
Subtype:
Single Family Residence
Subdivision:
Long Lake Ranches
Neighborhood:
Long Lake Ranches
Listed Date:
May 23, 2025
Finished Sq Ft:
5,305
Total Sq Ft:
6,910
Year Built:
2005
Schools
Elementary School:
Silver Ridge
Middle School:
Indian Ridge
High School:
Western
Interior
Appliances
Dishwasher, Disposal, Dryer, Electric Water Heater, Microwave, Electric Range, Refrigerator, Wall Oven, Washer
Bathrooms
5 Full Bathrooms, 1 Half Bathroom
Cooling
Ceiling Fan(s), Central Air
Flooring
Marble, Tile, Wood
Heating
Central
Laundry Features
Laundry Tub, Utility Room/ Laundry
Exterior
Architectural Style
Detached, Two Story
Community Features
Additional Amenities, Clubhouse, Gated Community, Maintained Community, Mandatory Hoa, Paved Road, Private Roads, Security Patrol, Sidewalks
Construction Materials
C B S Construction
Exterior Features
Built- In Grill, Lighting, Other, Screened Balcony
Other Structures
Extra Building/ Shed
Parking Features
Driveway, Golf Cart Parking, Paver Block
Roof
Curved/ S- Tile Roof
Financial
HOA Fee
$483
HOA Frequency
Monthly
Tax Year
2024
Taxes
$24,706
Map
Contact
Mortgage Calculator
Community
Current real estate data for Single Family in Davie as of Aug 08, 2025
211
Single Family Listed
108
Avg DOM
436
Avg $ / SqFt
$1,853,085
Avg List Price
- Address11356 Canyon Maple Blvd Davie FL
- SubdivisionLong Lake Ranches
- CityDavie
- CountyBroward County
- Zip Code33330
LIGHTBOX-IMAGES
NOTIFY-MSG
Agent
Similar Listings Nearby
Property Summary
- Located in the Long Lake Ranches subdivision, 11356 Canyon Maple Blvd Davie FL is a Single Family for sale in Davie, FL, 33330. It is listed for $2,995,000 and features 6 beds, 6 baths, and has approximately 5,305 square feet of living space, and was originally constructed in 2005. The current price per square foot is $565. The average price per square foot for Single Family listings in Davie is $436. The average listing price for Single Family in Davie is $1,853,085.
LIGHTBOX-IMAGES
NOTIFY-MSG

11356 Canyon Maple Blvd
Davie, FL
LIGHTBOX-IMAGES
NOTIFY-MSG

