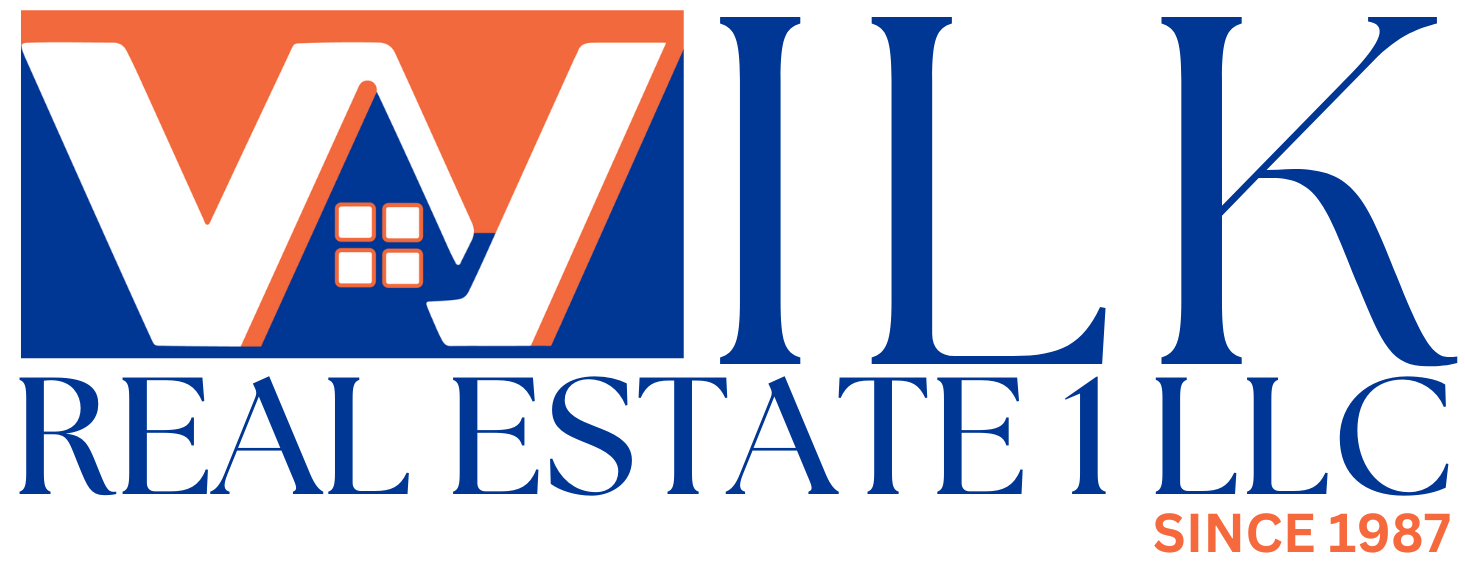$3,200,000
10457 Laurel Rd
Davie, FL, 33328
Discover unparalleled luxury and an active lifestyle within the prestigious, guard-gated Long Lake Ranches community. This exceptional estate, a custom Renoir model, showcases a brand-new roof (installed 2022), a full-court basketball court, and access to a clubhouse with activities. Located within the boundaries of top-rated schools, this residence offers 6 bedrooms, 5.5 bathrooms, a private office, a loft, and an impressive five-car garage. Designed for multigenerational living, the property includes a sprawling, professionally-built 1,100 sq ft in-law suite, crafted by the original builder, complete with a bedroom, bathroom, space for a kitchenette, refrigerator, and a private two-car garage.
Property Details
Price:
$3,200,000
MLS #:
A11804909
Status:
Active Under Contract
Beds:
6
Baths:
5.5
Type:
Single Family
Subtype:
Single Family Residence
Subdivision:
LONG LAKE RANCHES PLAT ON
Neighborhood:
longlakeranchesplaton
Listed Date:
May 26, 2025
Finished Sq Ft:
5,808
Total Sq Ft:
7,543
Year Built:
2002
Schools
Interior
Appliances
Dishwasher, Disposal, Dryer, Ice Maker, Microwave, Electric Range, Refrigerator, Washer
Bathrooms
5 Full Bathrooms, 1 Half Bathroom
Cooling
Ceiling Fan(s), Central Air
Flooring
Tile
Heating
Central, Electric
Laundry Features
Utility Room/Laundry
Exterior
Architectural Style
Detached, Two Story
Community Features
Clubhouse, Tennis Court(s), Gated Community, Pickleball
Construction Materials
CBS Construction
Parking Features
Driveway, Paver Block
Roof
Flat Tile
Financial
HOA Fee
$1,439
HOA Frequency
Quarterly
Tax Year
2024
Taxes
$37,866
Mortgage Calculator
Map
Current real estate data for Single Family in Davie as of Oct 22, 2025
203
Single Family Listed
105
Avg DOM
464
Avg $ / SqFt
$1,964,713
Avg List Price
Community
- Address10457 Laurel Rd Davie FL
- SubdivisionLONG LAKE RANCHES PLAT ON
- CityDavie
- CountyBroward County
- Zip Code33328
Similar Listings Nearby
Property Summary
- Located in the LONG LAKE RANCHES PLAT ON subdivision, 10457 Laurel Rd Davie FL is a Single Family for sale in Davie, FL, 33328. It is listed for $3,200,000 and features 6 beds, 6 baths, and has approximately 5,808 square feet of living space, and was originally constructed in 2002. The current price per square foot is $551. The average price per square foot for Single Family listings in Davie is $464. The average listing price for Single Family in Davie is $1,964,713.

10457 Laurel Rd
Davie, FL


