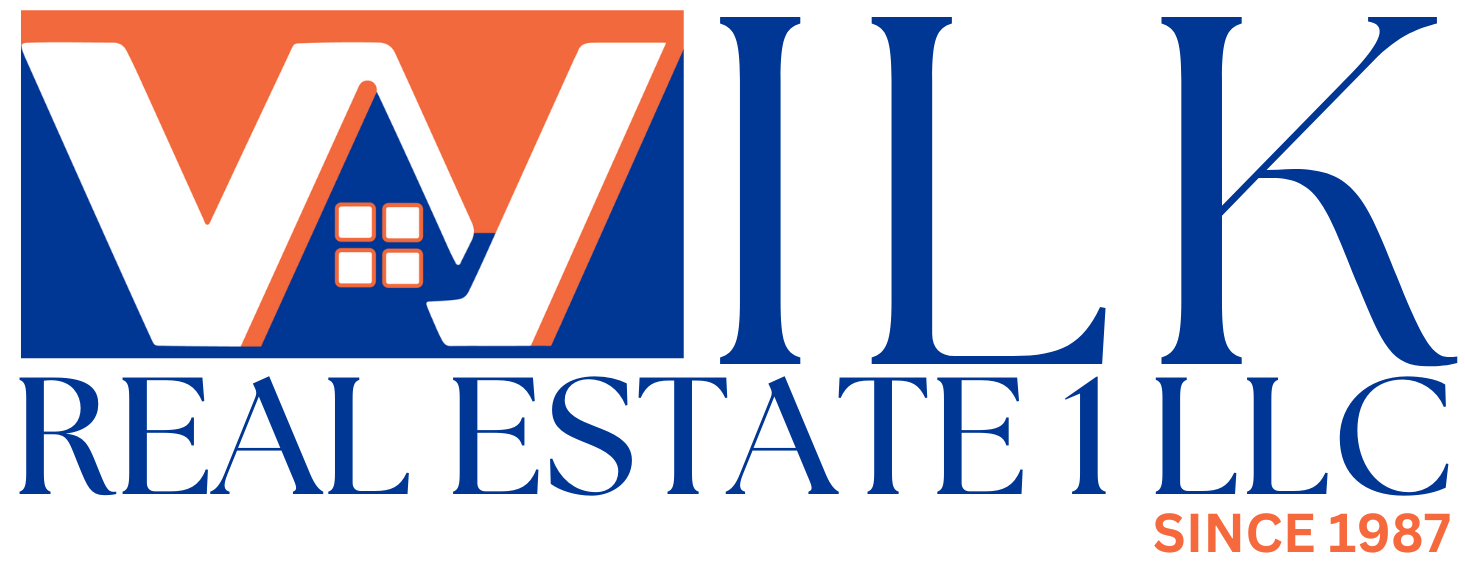$1,600,000
10831 SW 51st Ct
Davie, FL, 33328
Welcome to your own secluded oasis tucked behind an electric gate on a beautifully landscaped 1.9-acre estate. A charming covered porch with elegant concrete balusters and plenty of seating sets the tone for this one-of-a-kind property.
Enter through hurricane-rated double glass doors into a spacious foyer that opens into a large formal dining room and an expansive family room featuring a built-in 75-inch TV and stunning views of the pool area. The layout flows into a remodeled California-style gourmet kitchen that connects seamlessly to the bright and airy living room, highlighted by a gorgeous stone wood-burning fireplace and hurricane-impact windows that flood the space with natural light.
Enter through hurricane-rated double glass doors into a spacious foyer that opens into a large formal dining room and an expansive family room featuring a built-in 75-inch TV and stunning views of the pool area. The layout flows into a remodeled California-style gourmet kitchen that connects seamlessly to the bright and airy living room, highlighted by a gorgeous stone wood-burning fireplace and hurricane-impact windows that flood the space with natural light.
Property Details
Price:
$1,600,000
MLS #:
A11800484
Status:
Active
Beds:
4
Baths:
3
Type:
Single Family
Subtype:
Single Family Residence
Subdivision:
FLA FRUIT LANDS CO SUB NO
Neighborhood:
flafruitlandscosubno
Listed Date:
May 9, 2025
Finished Sq Ft:
4,128
Total Sq Ft:
4,128
Year Built:
1970
Schools
Elementary School:
Griffin
Middle School:
Pioneer
High School:
Cooper City
Interior
Appliances
Dishwasher, Dryer, Electric Water Heater, Ice Maker, Microwave, Electric Range, Refrigerator, Washer, Water Softener Owned
Bathrooms
3 Full Bathrooms
Cooling
Ceiling Fan(s), Central Air, Electric
Flooring
Ceramic Floor, Vinyl
Heating
Central, Electric
Laundry Features
Utility Room/Laundry
Exterior
Architectural Style
Detached, One Story, Ranch
Community Features
None
Construction Materials
CBS Construction
Exterior Features
Lighting, Fruit Trees, Other
Other Structures
Extra Building/Shed, Shed(s), Guest House
Parking Features
Additional Spaces Available, Covered, Rv/Boat Parking
Roof
Flat Tile
Security Features
Smoke Detector
Financial
Tax Year
2024
Taxes
$10,196
Mortgage Calculator
Map
Current real estate data for Single Family in Davie as of Oct 22, 2025
203
Single Family Listed
105
Avg DOM
465
Avg $ / SqFt
$1,974,172
Avg List Price
Community
- Address10831 SW 51st Ct Davie FL
- SubdivisionFLA FRUIT LANDS CO SUB NO
- CityDavie
- CountyBroward County
- Zip Code33328
Similar Listings Nearby
Property Summary
- Located in the FLA FRUIT LANDS CO SUB NO subdivision, 10831 SW 51st Ct Davie FL is a Single Family for sale in Davie, FL, 33328. It is listed for $1,600,000 and features 4 beds, 3 baths, and has approximately 4,128 square feet of living space, and was originally constructed in 1970. The current price per square foot is $388. The average price per square foot for Single Family listings in Davie is $465. The average listing price for Single Family in Davie is $1,974,172.

10831 SW 51st Ct
Davie, FL


