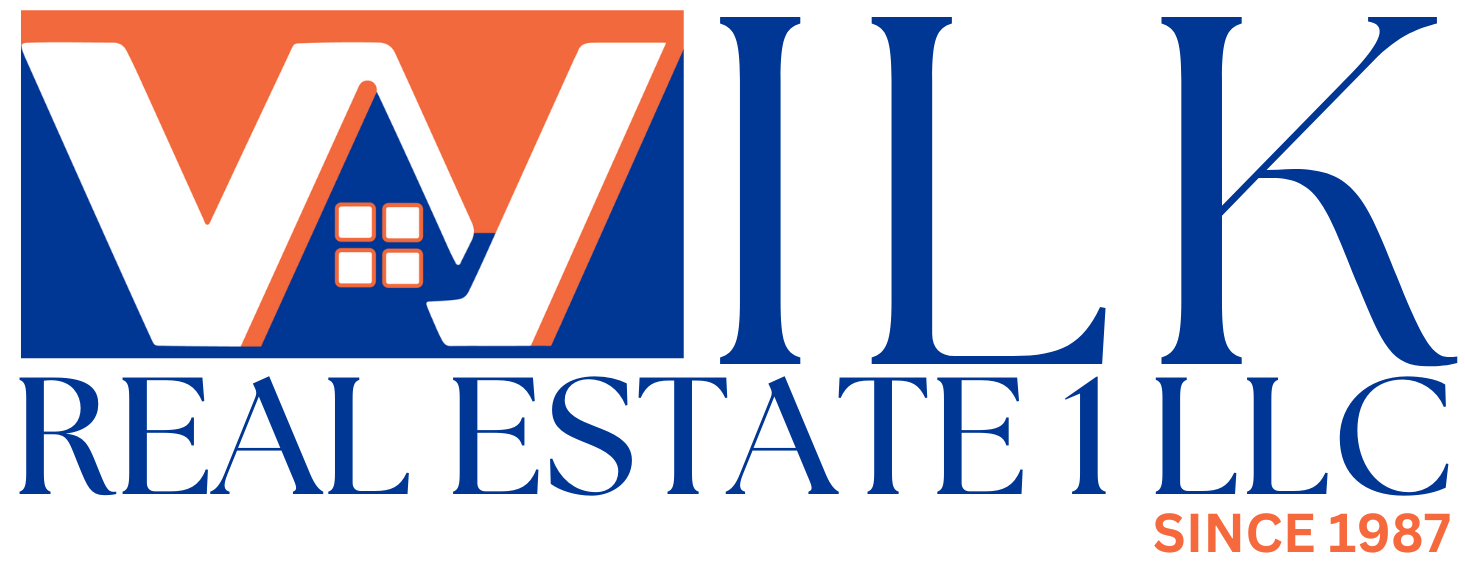17934 Milburn Way
Boca Raton, FL, 33498
$888,000
17934 Milburn Way
Boca Raton, FL, 33498
$888,000
17934 Milburn Way Boca Raton, FL, 33498
3 Beds
3.5 Baths
4,123 SqFt
0 Acres
Welcome to Stonebridge. This elegant and stately home has 3 Bedrooms (all en-suite), 3.5 Bathrooms and an Office, 2.5-Car Garage, Screened-In Heated Pool, Circular Driveway on Cul-De-Sac with sweeping Golf & Lake views. Just a short walk to the renowned Stonebridge County Club with extraordinary golf, pool, pickle-ball, tennis and dining. An open floorplan seamlessly flows from impressive entry foyer to living room, dining room, den and kitchen with cozy breakfast nook. Oversized principal bedroom, large bathroom with custom closets. 2nd & 3rd Bedrooms are en-suite. One being a cabana bath. Custom kitchen with wood cabinets, stainless steel appliances, granite counter-tops and island with oversized pull-out drawers. Hurricane shutters on all doors and windows.
Property Details
Price:
$888,000
MLS #:
A11710204
Status:
Active
Beds:
3
Baths:
3.5
Type:
Single Family
Subtype:
Single Family Residence
Subdivision:
STONEBRIDGE 1,Stonebridge
Neighborhood:
Stonebridge 1
Listed Date:
Jan 13, 2025
Finished Sq Ft:
4,123
Total Sq Ft:
4,123
Year Built:
1988
Schools
Elementary School:
Sunrise Park
Middle School:
Eagles Landing
High School:
Olympic Heights Community High
Interior
Appliances
Dishwasher, Disposal, Dryer, Electric Water Heater, Ice Maker, Electric Range, Refrigerator, Self Cleaning Oven, Wall Oven, Washer
Bathrooms
3 Full Bathrooms, 1 Half Bathroom
Cooling
Ceiling Fan(s), Central Air, Electric
Flooring
Carpet, Marble, Tile
Heating
Central, Electric
Laundry Features
Utility Room/ Laundry, Washer/ Dryer Hook- Up
Exterior
Architectural Style
Attached, One Story
Community Features
Bar, Clubhouse, Pool, Tennis Court(s), Exercise Room, Gated Community, Golf Course Community, Maintained Community, Management On Site, Mandatory Hoa, Paved Road, Pickleball, Private Roads, Sidewalks, Street Lights, Underground Utilities
Construction Materials
C B S Construction
Parking Features
Circular Driveway, Driveway, Golf Cart Parking, Paver Block, No Motorcycle, No Rv/ Boats, No Trucks/ Trailers
Roof
Barrel Roof
Security Features
Smoke Detector
Financial
HOA Fee
$365
HOA Frequency
Monthly
Tax Year
2023
Taxes
$4,562
Map
Contact
Mortgage Calculator
Community
Current real estate data for Single Family in Boca Raton as of Aug 08, 2025
138
Single Family Listed
101
Avg DOM
467
Avg $ / SqFt
$1,729,194
Avg List Price
- Address17934 Milburn Way Boca Raton FL
- SubdivisionSTONEBRIDGE 1,Stonebridge
- CityBoca Raton
- CountyPalm Beach County
- Zip Code33498
LIGHTBOX-IMAGES
NOTIFY-MSG
Agent
Similar Listings Nearby
Property Summary
- Located in the STONEBRIDGE 1,Stonebridge subdivision, 17934 Milburn Way Boca Raton FL is a Single Family for sale in Boca Raton, FL, 33498. It is listed for $888,000 and features 3 beds, 4 baths, and has approximately 4,123 square feet of living space, and was originally constructed in 1988. The current price per square foot is $215. The average price per square foot for Single Family listings in Boca Raton is $467. The average listing price for Single Family in Boca Raton is $1,729,194.
LIGHTBOX-IMAGES
NOTIFY-MSG

17934 Milburn Way
Boca Raton, FL
LIGHTBOX-IMAGES
NOTIFY-MSG


